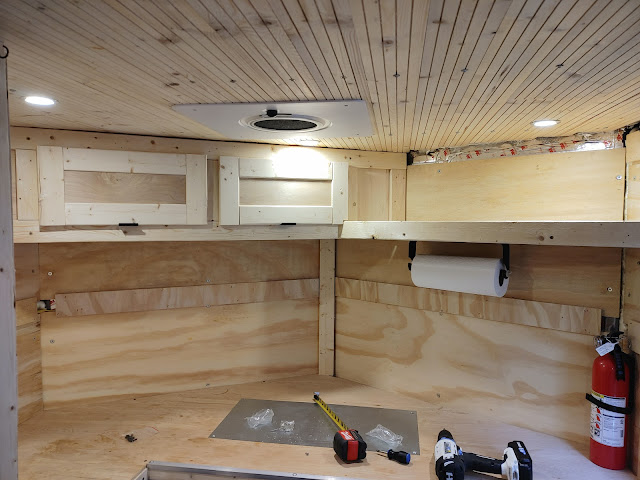Interior Framing
Our goals for the camper interior were simple:
- Bench that converts to a bed
- Kitchen area
- Portable toilet and some privacy
- Storage
We used 2x2's for most of the framing, with a few 2x4's in the benches for added strength. Then benches and the toilet room were fairly simple wood rectangles and squares held together with glue and screws. These are screwed into the floor and walls.
The kitchen counter was a little less straight forward with the v-nose, but once we figured out the angle we were able to build out a nice storage area and leave room for mini fridge.
Here are a few pictures as we built it out.











Comments
Post a Comment