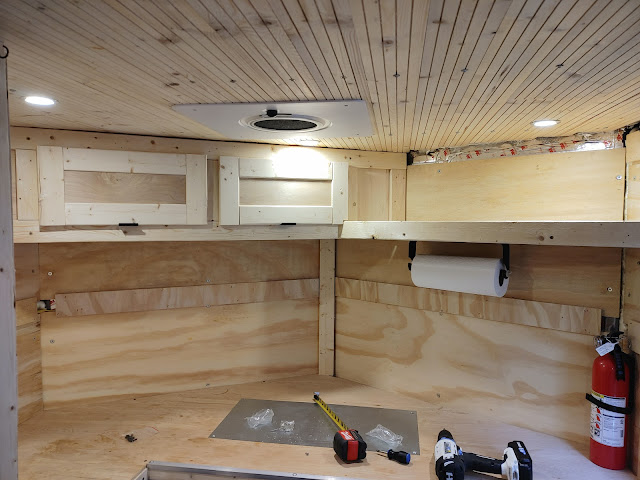Cargo Conversion Floorplan
There are a surprising number of ways you can layout a 6x12 trailer. Considering our use cases, we determined that kitchen and sitting/sleeping space were more important than a larger bathroom space with a shower. We took some painters tape and mapped out the floorplan. With a bucket as a toilet prop and our large cooler in the "cooler/fridge" space up front we began to get a feel for our layout.
Using tape to layout the floorplan worked well for us. We went through a lot of trial and error and it's a lot easier to remove tape than it is to pull out something you built and don't like.
Once we had a pretty good idea of what we wanted I drew a floor plan to work from. It was important for us that the trailer still provide some utility so we went with benches on the sides that pull out to form a bed. The alley between the two bench can carry 2 kayaks on their sides or a dirt bike without any issues. Without those needs I may have run the benches across the back to free up space in the middle of the trailer.
From here, we started framing the benches and kitchen area. More on that in a future post.






Comments
Post a Comment