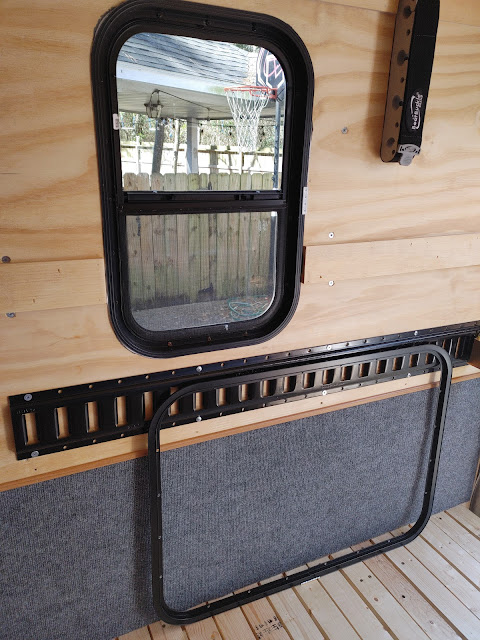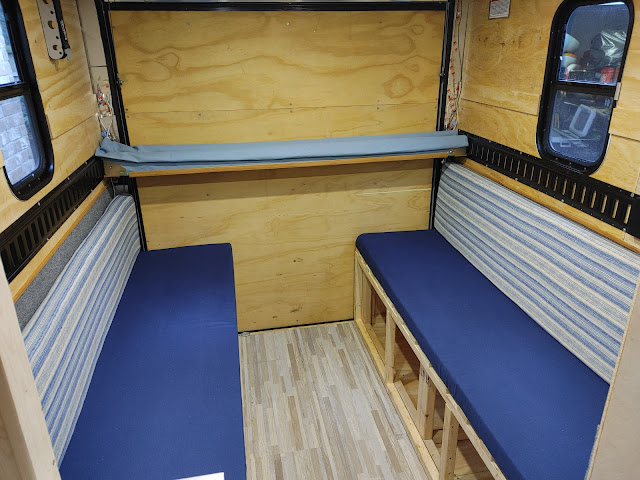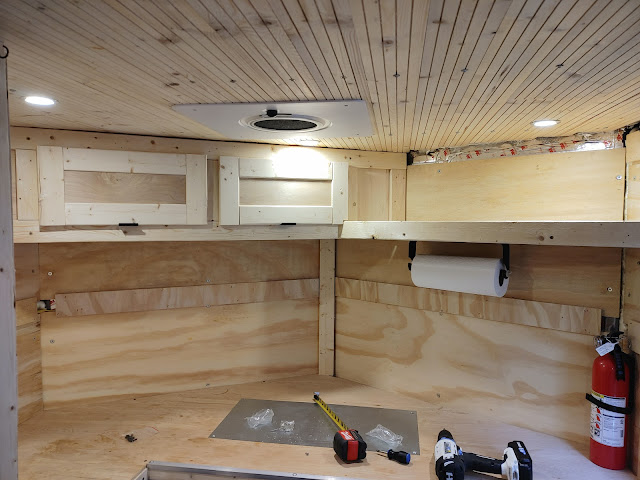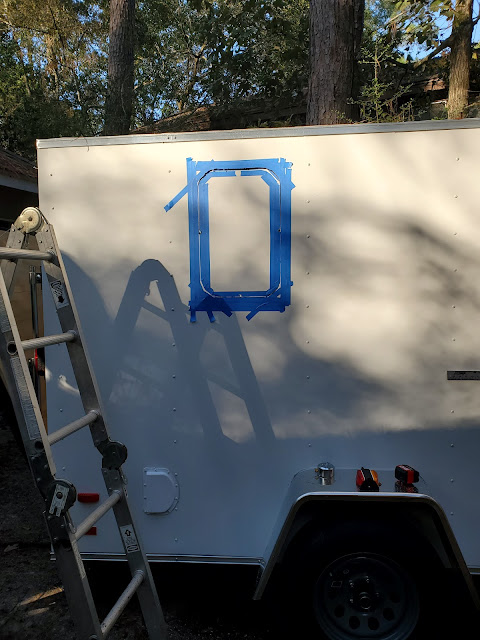More Storage!

It seems we are continually optimizing our storage spaces and we still don't seem to have enough places to put "things".... like cell phones, binoculars, or shoes. Food, clothes, blankets, tools and camping gear we have pretty well figured out. After spending time on Google to see what others have done we decided we would add a few more shelfs in the kitchen area, some cargo net pockets in the seating/sleeping area, and added a wall of pegboard in the kitchen for hooks and some baskets. I built a small 3 shelf unit up in the nose of the kitchen for small things like bug spray, sunscreen, spices, etc. I also framed in the shelf we have above our lower cupboard, and that helped keep things tidy. We installed another shelf in the forward section of the kitchen by our cooler space and that created space for water storage out of the way of everything else. We also put 10 hooks up in various locations to hang collapsing bins, hats, bags, etc. The pegboard is installed on the w










